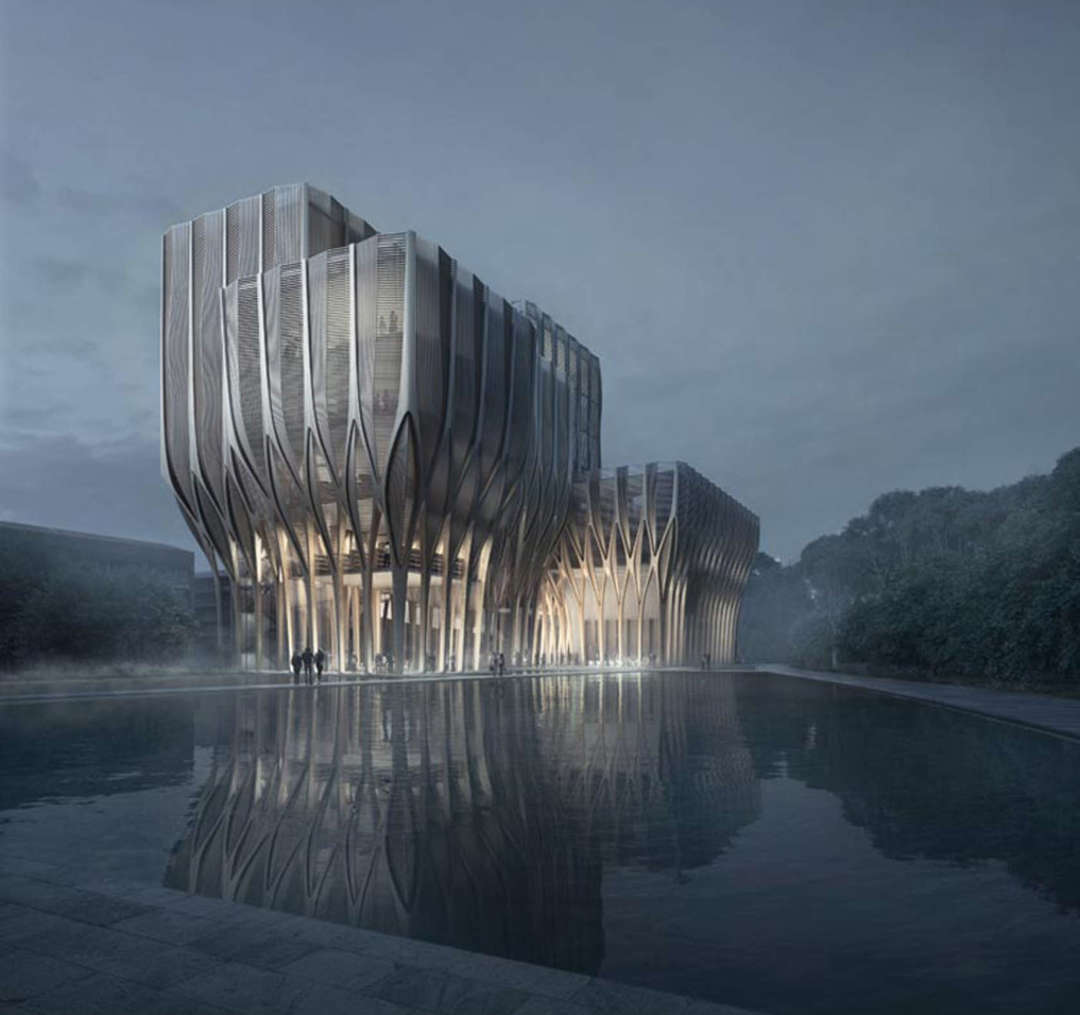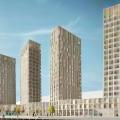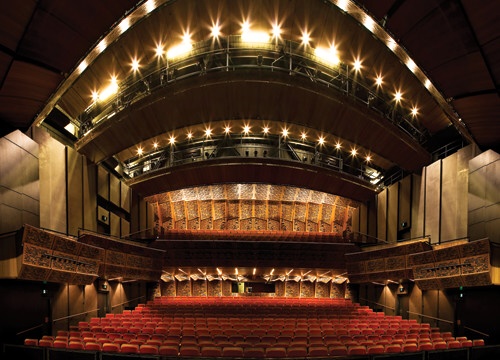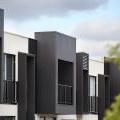The decade ahead - building with timber
“This is the beginning of the timber age.”
— Andrew Waugh, Waugh Thistleton Architects, November 2015
Timber-framed buildings of all shapes and sizes is likely to be at the forefront of sustainable building design is evidenced by a number of prominent firms investing in the “forest to frame” philosophy advocated by the recent winners of the US Tall Wood Building Prize. Timber is seen by many architects and designers as a material which is warm textured and distinctive in comparison to the cool steel and concrete constructions.
Following are a few of our anticipated future and current timber projects on the North Coast Timber Taskforce's radar in 2016:
 In October 2014, Zaha Hadid revealed some beautiful renderings for the Sleuk Rith Institute in Cambodia, a museum, library and archive designed to house documents relating to the atrocities carried out by Pol Pot’s regime in the 1970s. We love the concept of the warm timber curves that will form these five intersecting towers.
In October 2014, Zaha Hadid revealed some beautiful renderings for the Sleuk Rith Institute in Cambodia, a museum, library and archive designed to house documents relating to the atrocities carried out by Pol Pot’s regime in the 1970s. We love the concept of the warm timber curves that will form these five intersecting towers.
The building strives, in the institute’s own words, to ‘soar upward into the light, conveying aspiration in place of dejection, hope in place of remorse, pride in place of shame.’”.
The building designers have acknowledged the various challenges of creating such an elegantly engineered timber structure with the necessary hardiness to ensure its longevity within this tropical climate.
-------------------------------------------------------
 "Back in March 2015, Swedish firm Tham and Videgård Arkitekter unveiled plans for a cluster of four 20-story apartment buildings that would tower over Stockholm’s old harbor.
"Back in March 2015, Swedish firm Tham and Videgård Arkitekter unveiled plans for a cluster of four 20-story apartment buildings that would tower over Stockholm’s old harbor.
“The buildings are constructed entirely in one material, Swedish solid wood, from the frame to the façade, finishes and windows,” said a statement from the architects.
“Through consistent use of a renewable material like wood, the result is a sustainable, well-insulated and robust house structure with good potential to perform well over time and minimise the total energy consumption.”
----------------------------------------------------
 "The decision to line the Glasshouse’s interior in timber came from a desire to use materials representative of the Port Macquarie-Hastings Region of the North Coast of NSW. The local timber industry could offer high quality timber in abundance. This, coupled with the tantalising fact that timber for the Sydney Opera house came from the Hastings region, was the springboard to use this material.
"The decision to line the Glasshouse’s interior in timber came from a desire to use materials representative of the Port Macquarie-Hastings Region of the North Coast of NSW. The local timber industry could offer high quality timber in abundance. This, coupled with the tantalising fact that timber for the Sydney Opera house came from the Hastings region, was the springboard to use this material.
A workshop was instigated with an array of people from all corners of the Hastings timber industry. At first they were curious: their opinions had never been sought by building designers before. Once they understood our aims, they provided us with a wealth of local timber information – sustainability, durability, sourcing and availability.
One timber supplier, Australian Solar Timbers, could see the strategic commercial benefit for their business to the point where they did an extraordinary thing, donating all of the timber flooring for the Upper Level Foyer and Gallery.
The donated ‘Mill Finished’ floor comprises five locally sourced Australian hardwood species – Spotted-Gum, Black-Butt, Brush-Box, Red and Grey Iron-Bark. This aesthetic increases the amount of the tree that can be used, and evokes the stresses of the original forest. The foyer floor includes a series of Spotted-Gum timber grills, bringing outside air into the foyer.
The Foyer Panels to the exterior of the Theatre have been likened to a musical instrument, crafted in Spotted-Gum veneered plywood panels with expressed edge strips. The Gallery exterior is clad in matching timber panels but laid flat and visible from the rear, taking advantage of timber’s natural warmth. Circles are cut out to offer views through, creating a permeable timber screen.
In the 600-seat Auditorium the outstanding qualities of timber, acoustic and aesthetic, are fully exploited. An intimate quality is generated by the scale and colour of the Spotted-Gum veneered timber panels that have been acoustically designed with varying timber substrates, to provide a range for the reflection, dispersion and absorption of sound. Known as “the twisters”, the rear panels reflect sound in a scatter pattern".
-------------------------------------------------------------
 Weathertex is an innovative North Coast timber manufacturer who, during their production processes, use high pressure steam and a natural wax additive to achieve a wet-lap which is in turn pressed for about 30 minutes and embossed with striking patterns to complement most natural finishes.
Weathertex is an innovative North Coast timber manufacturer who, during their production processes, use high pressure steam and a natural wax additive to achieve a wet-lap which is in turn pressed for about 30 minutes and embossed with striking patterns to complement most natural finishes.
Weathertex uses only certified sources of timber and its products are extremely environmentally friendly compared to other construction materials such as concrete, brick, steel and fibre-cement



