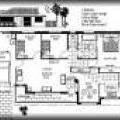Using timber to build homes better
 PhD thesis by Hamidul Islam. Article courtesy of FWPA.
PhD thesis by Hamidul Islam. Article courtesy of FWPA.
Understanding which building materials have the least environmental impact when used in a standard house design over the life of the home means developers, architects and builders can be confident they are making the best economic decisions for owners well into the future. This research project used the design of a recently built three bedroom, double storey townhouse unit in Brisbane as a case study. Using operational energy (AccuRate) and life cycle assessment computer modeling software (SimaPro) different building materials were tested to identify the design that produced the lowest greenhouse gas emissions, solid waste, life cycle costs and cumulative energy demand.
While there was no single ‘best’ design that minimised all environmental impact factors at the same time, the best overall outcome was achieved by a dwelling with insulated weatherboard walls, an insulated skillion flat roof and a timber/tiled floor. This design is estimated to have a total cost of $209,000, while the next best design had a cost of $207,000 but with a lower energy efficiency rating.
The findings show great savings can be made in terms of environmental impact, with a small investment in construction costs yielding equal savings in operation and maintenance costs. When incremental design improvements for wall, roof and floor assemblages are combined into one house design, there are remarkable reductions in life cycle assessment impacts and life cycle costs of up to 43 per cent when compared to the case study dwelling.



